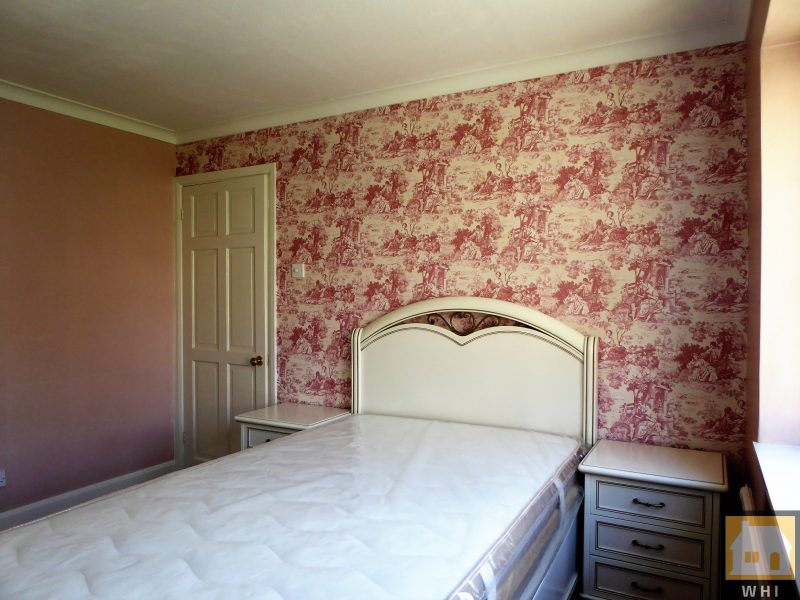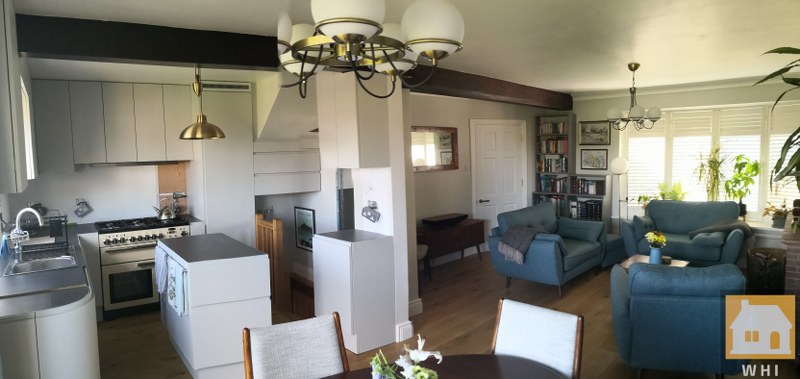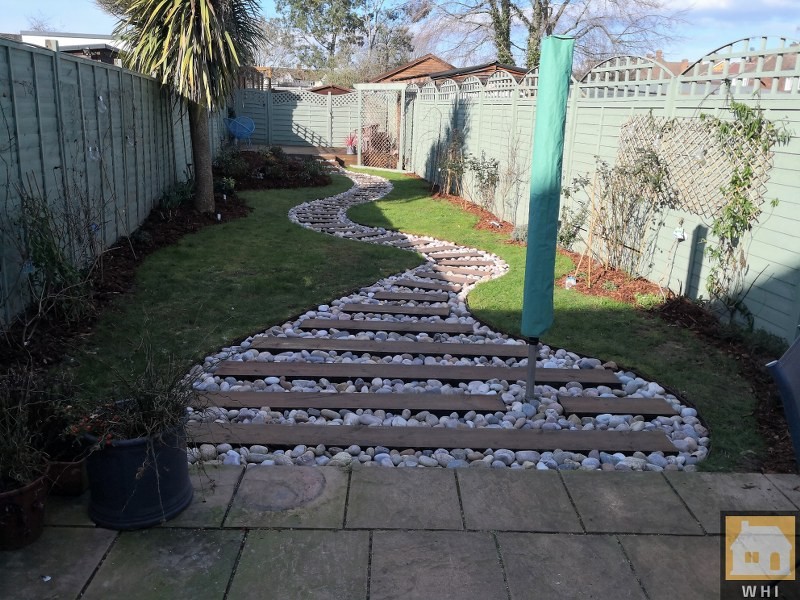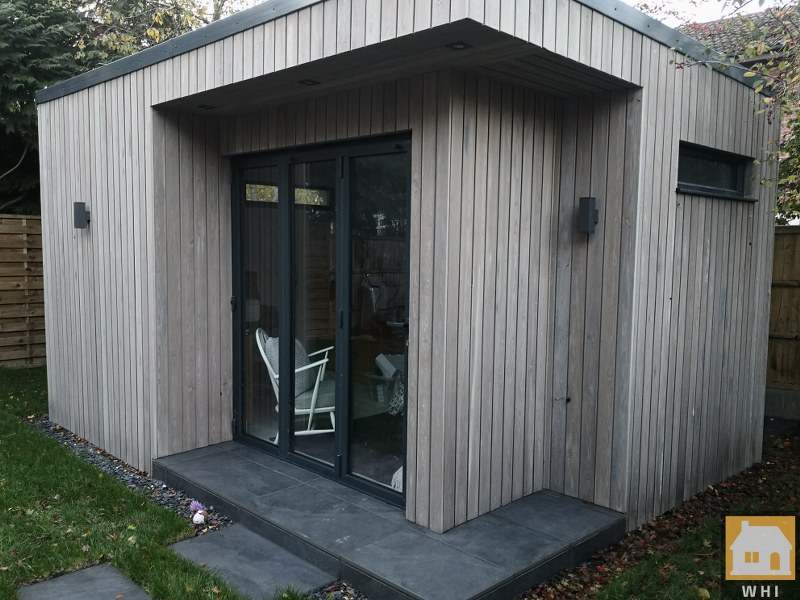We’re delighted to share with you a collection of completely different and diverse projects…
…to find out more, contact us today!
Bespoke Kitchen Build
This project is currently in progress – we were tasked with designing and building a bespoke kitchen to exploit all available storage space. Where possible all base units are with pull-outs using Blum Tip-On Blumotion Legrabox. Westco Tradition Line Bins also have Tip-On and so too the integrated fridge whilst the theme is continued to the wall units with Hettich WingLine L Push-to-Move bi-fold doors. Colour flow to the open plan living space was a requirement, a space we had previously decorated.
To see more of this project, click the thumbnail below.
Winding Path
We were asked to create interest in a long narrow garden – the client loved the idea of winding Scottish pebbles and sleepers; a slightly raised evergreen area provides another dimension and interest throughout the year.
To see more of this project, click the thumbnail below.
Bedroom
Space was limited, so we modified specially chosen wardrobes to fit around the chimney breast and we fully decorated the whole room.
To see more of this project, click the thumbnail below.
Porch Build
We built from the ground up an enclosed porch; with insulated cavity walls of brick, we then framed the roof and used reclaimed roof tiles before making the door and window frames involving segmented arch construction from reclaimed timber, and steam bending of oak beading!
To see more of this project, click the thumbnail below.
Garden Office
We were asked to build and help design a garden office; featuring an ambitious cantilevered roof, bi-fold doors, Siberian larch cladding and full insulation – we were also tasked with landscaping the site.
To see more of this project, click the thumbnail below.
Garden Sheds & Tree Houses
We’ve put up a few garden sheds on both concrete and timber bases – assembling flat pack sheds is often more cost effective and we can strengthen a weak roof and cover using tile effect metal; we’ve even re-roofed a tree house! Internal electrics or cantilevered shelves are also an option.
To see more of these projects, click the thumbnail below.
Basement Utility Space
For this project we had previously built an exterior porch which gave access to space beneath the rear of the house where some further small excavation was required. All electrical and water services had to be relocated, then under-floor heating was installed, a staircase constructed into the main house and finally bespoke cabinet work was undertaken.
To see more of this project, click the thumbnail below.
Gable Roof Decoration
For this project we were asked to fit insulation sheets between the rafters and then cover them with decorated panels; the panels were all painted by hand before a decorative stencil was added. For the gable end we cut, painted and fitted wooden sheets, and then cut and added various decorative strips and mouldings.
To see more of this project, click the thumbnail below.
Driveway & Frontage
We were asked to put down a gravel drive held by a plastic grid system and edged with client chosen block paving; these were to not move if driven over and a small retaining wall was also required. A grass slope was requested and the front lawn was also to be re-laid over higher quality soil.
To see more of this project, click the thumbnail below.
Fire Place Construction
For this project we removed an old gas fire and discovered nothing! We had to source and fit a fire back and a throat forming lintel before we could construct the fireplace and hearth itself.
To see more of this project, click the thumbnail below.
Outdoor Open Kite Winder Stairs
This challenge was to design and build a stylish outdoor stairway – we opted for open kite winder treads and accurately designed the project using a CAD programme.
To see more of this project, click the thumbnail below.
Pergola
Here we were asked to construct a pergola which attached to the house, spanned beyond the bifold doors and projected across the patio. The client also wanted chunky support posts and an uncluttered view between the rafters.
To see more of this project, click the thumbnail below.
Porcelain Outdoor Tiles
We had to lift a very uneven patio and replace with porcelain outdoor tiles – the existing pergola legs had to be replaced whilst keeping the structure supported and at ground level a considerable amount of hardcore was added to make solid the sub-base. Edging brickwork was re-done, the tiles primed and then laid with mortar before being pointed with a resin grout.
To see more of this project, click the thumbnail below.

Garden Makeover
We were asked to clear a large area of the client’s garden and create all year round interest and colour as we saw fit – some terracing was created and higher quality soil brought in before being planted with a variety of shrubs and perennials. Several hundred bulbs were also planted and finally to help with weed control the whole area was generously covered with ornamental bark
To see more of this project, click the thumbnail below.

Garden Patio
In the corner of a garden we were asked to reduce in size a raised bed and to create an interesting patio area at a level higher than the existing ground and to then bring the lawn height up to match.
To see more of this project, click the thumbnail below.










.jpg )



